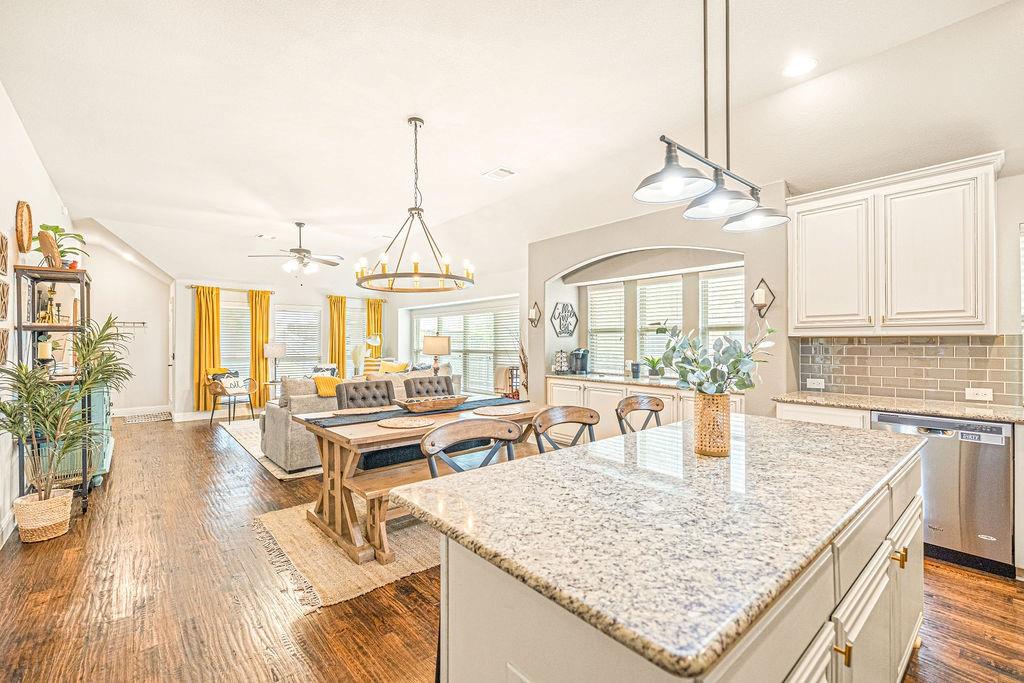| roof: | Composition |
|---|
| vtURL: | https://www.propertypanorama.com/instaview/ntreis/20312366 |
|---|
| levels: | Two |
|---|
| poolYN: | no |
|---|
| taxLot: | 12 |
|---|
| cooling: | Ceiling Fan(s), Central Air, Electric |
|---|
| country: | United States |
|---|
| fencing: | Wood |
|---|
| heating: | Central, Electric |
|---|
| lotSize: | Less Than .5 Acre (not Zero) |
|---|
| flooring: | Carpet, Ceramic Tile, Wood |
|---|
| garageYN: | yes |
|---|
| loanType: | Treat As Clear |
|---|
| taxBlock: | 11J |
|---|
| mlsStatus: | Closed |
|---|
| ownerName: | Owner of record |
|---|
| utilities: | City Sewer, City Water, Concrete, Curbs |
|---|
| appliances: | Dishwasher, Disposal, Electric Cooktop, Electric Oven, Electric Range, Electric Water Heater, Microwave, Trash Compactor |
|---|
| basementYN: | no |
|---|
| directions: | Hwy 380, head south on FM720 for approximately 2 miles and turn right at Martop Rd. Travel about .4 miles and take a right at Longhorn Dr. |
|---|
| docboxGuid: | 4A5E6787-34D2-41BC-AD11-5FE21C2E7440 |
|---|
| possession: | Closing/Funding |
|---|
| garageWidth: | 25 |
|---|
| lockBoxType: | Blue BT LE |
|---|
| lotFeatures: | Few Trees, Interior Lot, Landscaped, Sprinkler System, Subdivision, Tank/ Pond |
|---|
| lotSizeArea: | 0.208 |
|---|
| propertyKey: | 48121|R560191|1|257014765 |
|---|
| syndicateTo: | Homes.com, Members IDX Websites, NTREIS Translator, Realtor.com, Realtors Property Resource, Syndicate Listing |
|---|
| garageLength: | 19 |
|---|
| garageSpaces: | 2 |
|---|
| keyboxNumber: | 99999 |
|---|
| listingTerms: | Cash, Conventional, FHA, VA Loan |
|---|
| lotSizeUnits: | Acres |
|---|
| parcelNumber: | R560191 |
|---|
| coveredSpaces: | 2 |
|---|
| propertyMatch: | APN |
|---|
| unexemptTaxes: | 8254 |
|---|
| usPropertyMui: | 410341230 |
|---|
| willSubdivide: | No |
|---|
| associationFee: | 246 |
|---|
| buyerFinancing: | FHA |
|---|
| highSchoolName: | Denton |
|---|
| previousStatus: | Pending |
|---|
| schoolDistrict: | Denton ISD |
|---|
| windowFeatures: | Window Coverings |
|---|
| associationType: | Mandatory |
|---|
| laundryFeatures: | Full Size W/D Area |
|---|
| listMlsProvider: | Metrotex Association Of Realtors |
|---|
| parkingFeatures: | 2-Car Single Doors, Garage, Garage Faces Front |
|---|
| structuralStyle: | Single Detached |
|---|
| transactionType: | For Sale |
|---|
| attachedGarageYN: | yes |
|---|
| elementarySchool: | Cross Oaks |
|---|
| exteriorFeatures: | Covered Patio/Porch, Rain Gutters |
|---|
| interiorFeatures: | Cable TV Available, Decorative Lighting, High Speed Internet Available, Vaulted Ceiling(s) |
|---|
| listingAgentName: | Beaux Olaiya |
|---|
| middleSchoolName: | Navo |
|---|
| secondMortgageYN: | no |
|---|
| securityFeatures: | Burglar, Carbon Monoxide Detector(s), Fire Alarm, Prewired, Security Service, Security System, Smoke Detector(s) |
|---|
| sellingAgentName: | Jessica Colligan |
|---|
| yearBuiltDetails: | Preowned |
|---|
| foundationDetails: | Slab |
|---|
| geocodeConfidence: | Medium |
|---|
| listOfficeManager: | Subhi Gharbieh |
|---|
| listingOfficeName: | G+a Real Estate |
|---|
| lotSizeSquareFeet: | 9060.48 |
|---|
| sellingOfficeName: | Fathom Realty, Llc |
|---|
| titleCompanyPhone: | (214) 219-7300 |
|---|
| coListingAgentName: | Bryndon Fitzgerald |
|---|
| propertyAttachedYN: | yes |
|---|
| showingContactType: | Owner |
|---|
| ShowingContactPhone: | (817) 858-0055 |
|---|
| listAgentKeyNumeric: | 75679284 |
|---|
| numberOfDiningAreas: | 1 |
|---|
| numberOfLivingAreas: | 3 |
|---|
| showingInstructions: | Showing to start tomorrow. |
|---|
| showingRequirements: | Appointment Only |
|---|
| streetNumberNumeric: | 1016 |
|---|
| taxLegalDescription: | CROSS OAK RANCH PHASE 3 TRACT 14 BLK 11J LOT |
|---|
| elementarySchoolName: | Cross Oaks |
|---|
| expirationDateOption: | 2023-05-17T00:00:00+00:00 |
|---|
| greenEnergyEfficient: | Appliances, Doors, HVAC, Thermostat, Windows |
|---|
| hoaManagementCompany: | Spectrum Management Company |
|---|
| listAgentMlsProvider: | Metrotex Association Of Realtors |
|---|
| listOfficeKeyNumeric: | 15506063 |
|---|
| purchaseContractDate: | 2023-05-15T00:00:00+00:00 |
|---|
| titleCompanyLocation: | 2400 Dalls Pkwy, Plano, TX |
|---|
| constructionMaterials: | Brick |
|---|
| docBoxNumMlsDocuments: | 1 |
|---|
| patioAndPorchFeatures: | Covered |
|---|
| propertyRoomsRoomType: | Primary Bedrm, Bedroom, Bedroom, Bedroom, Living Room, Office, Kitchen, Breakfast Room, Great Room |
|---|
| titleCompanyPreferred: | Capital Title - Tiffany H |
|---|
| associationFeeIncludes: | Full Use of Facilities, Maintenance Structure |
|---|
| bathroomsTotalInterger: | 3 |
|---|
| listOfficeManagerMlsid: | 0576017 |
|---|
| listOfficeManagerPhone: | 214-872-0872 |
|---|
| propertyRoomsRoomLevel: | 1, 1, 1, 2, 1, 1, 1, 1, 2 |
|---|
| propertyRoomsRoomWidth: | 26, 11, 11, 12, 16, 12, 16, 16, 13 |
|---|
| accessibilityFeaturesYN: | no |
|---|
| associationFeeFrequency: | Semi-Annual |
|---|
| buyerAgencyCompensation: | 3 |
|---|
| propertyRoomsRoomLength: | 13, 11, 10, 10, 16, 13, 8, 10, 11 |
|---|
| listOfficeManagerLicense: | 0576017 |
|---|
| hoaManagementCompanyPhone: | 972-992-3444 |
|---|
| propertyRoomsRoomFeatures: | Dual Sinks,Garden Tub,Separate Shower,Sitting Area in Master,Walk-in Closet(s), Walk-in Closet(s), Walk-in Closet(s), , , , Breakfast Bar,Built-in Cabinets,Eat-in Kitchen,Kitchen Island, , |
|---|
| dualVariableCompensationYN: | no |
|---|
| municipalUtilityDistrictYN: | no |
|---|
| ratioClosePriceByLotSizeAc: | 2115384.61538 |
|---|
| ratioCurrentPriceByLotSize: | 2115384.61538 |
|---|
| ratioListPriceByLotSizeAcr: | 2115384.61538 |
|---|
| docBoxModificationTimestamp: | 2023-05-09T07:09:17+00:00 |
|---|
| listOfficeManagerKeyNumeric: | 15565561 |
|---|
| propertyRoomsRoomDimensions: | 13 x 26, 11 x 11, 10 x 11, 10 x 12, 16 x 16, 13 x 12, 8 x 16, 10 x 16, 11 x 13 |
|---|
| smartHomeFeaturesApporPassYN: | no |
|---|
| internetAutomatedValuationDis: | no |
|---|
| thirdPartyAssistanceProgramYN: | no |
|---|

