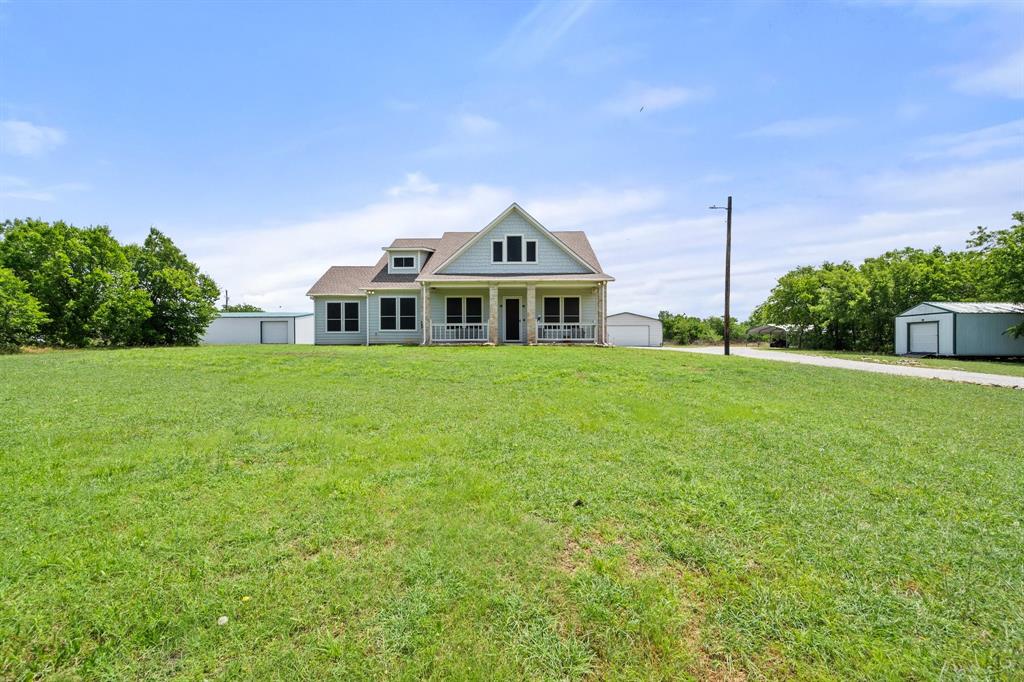| roof: | Composition |
|---|
| vtURL: | https://www.propertypanorama.com/instaview/ntreis/20950745 |
|---|
| levels: | One |
|---|
| poolYN: | no |
|---|
| cooling: | Ceiling Fan(s), Central Air |
|---|
| country: | United States |
|---|
| fencing: | Back Yard, Chain Link |
|---|
| heating: | Central, Fireplace(s) |
|---|
| lotSize: | 5 to < 10 Acres |
|---|
| flooring: | Carpet, Laminate, Tile |
|---|
| garageYN: | yes |
|---|
| loanType: | Treat As Clear |
|---|
| soilType: | Unknown |
|---|
| easements: | Natural Gas |
|---|
| mlsStatus: | Active |
|---|
| ownerName: | Individuals |
|---|
| utilities: | Electricity Connected, Gravel/Rock, Outside City Limits, Septic, Underground Utilities, Well |
|---|
| appliances: | Dishwasher, Electric Range, Electric Water Heater, Microwave, Water Softener |
|---|
| basementYN: | no |
|---|
| currentUse: | Single Family |
|---|
| directions: | GPS |
|---|
| lakePumpYN: | no |
|---|
| possession: | 30-60 Days |
|---|
| vegetation: | Grassed |
|---|
| garageWidth: | 25 |
|---|
| lockBoxType: | Supra |
|---|
| lotFeatures: | Acreage, Many Trees |
|---|
| lotSizeArea: | 7.94 |
|---|
| propertyKey: | 48497|760456|1|12911418 |
|---|
| syndicateTo: | Homes.com, Members IDX Websites, NTREIS Translator, Realtor.com, Realtors Property Resource, Syndicate Listing |
|---|
| garageLength: | 30 |
|---|
| garageSpaces: | 2 |
|---|
| keyboxNumber: | 0000 |
|---|
| listingTerms: | Cash, Conventional, VA Loan |
|---|
| lotSizeUnits: | Acres |
|---|
| occupantType: | Owner |
|---|
| parcelNumber: | R1067083000 |
|---|
| restrictions: | Deed |
|---|
| specialNotes: | Aerial Photo, Deed Restrictions |
|---|
| waterfrontYN: | no |
|---|
| carportSpaces: | 2 |
|---|
| coveredSpaces: | 4 |
|---|
| lotSizeSource: | Assessor |
|---|
| numberOfWells: | 1 |
|---|
| parcelNumber2: | R1067082000, R1067084000, R1067078000, R106707700 |
|---|
| propertyMatch: | APN |
|---|
| usPropertyMui: | 400311569 |
|---|
| willSubdivide: | No |
|---|
| highSchoolName: | Decatur |
|---|
| otherEquipment: | DC Well Pump |
|---|
| schoolDistrict: | Decatur ISD |
|---|
| associationType: | None |
|---|
| fireplacesTotal: | 1 |
|---|
| laundryFeatures: | Electric Dryer Hookup, Full Size W/D Area, Washer Hookup |
|---|
| listMlsProvider: | Metrotex Association Of Realtors |
|---|
| loanPaymentType: | Principal, Int. Taxes & Ins. |
|---|
| lockBoxLocation: | Back door |
|---|
| multiParcelIdyn: | 1 |
|---|
| otherStructures: | Garage(s), Shed(s), Workshop w/Electric, Other |
|---|
| parkingFeatures: | Carport, Garage, Garage Single Door |
|---|
| roadSurfaceType: | Gravel |
|---|
| structuralStyle: | Single Detached |
|---|
| transactionType: | For Sale |
|---|
| attachedGarageYN: | no |
|---|
| elementarySchool: | Carson |
|---|
| exteriorFeatures: | Covered Patio/Porch, Private Entrance, Storage, Other |
|---|
| horsePermittedYN: | no |
|---|
| interiorFeatures: | Built-in Features, Eat-in Kitchen, Open Floorplan, Pantry, Vaulted Ceiling(s), Walk-In Closet(s) |
|---|
| listingAgentName: | Sheldon Cooksey |
|---|
| middleSchoolName: | Mccarroll |
|---|
| roadFrontageType: | County Road |
|---|
| secondMortgageYN: | no |
|---|
| securityFeatures: | Smoke Detector(s) |
|---|
| yearBuiltDetails: | Preowned |
|---|
| fireplaceFeatures: | Stone |
|---|
| foundationDetails: | Slab |
|---|
| geocodeConfidence: | High |
|---|
| listOfficeManager: | Subhi Gharbieh |
|---|
| listingOfficeName: | Roots Brokerage |
|---|
| lotSizeSquareFeet: | 345866.4 |
|---|
| showingAttendedYN: | no |
|---|
| titleCompanyPhone: | 817-806-0250 |
|---|
| architecturalStyle: | Ranch |
|---|
| listSourceOriginal: | Matrix |
|---|
| propertyAttachedYN: | no |
|---|
| showingContactType: | Showing Service |
|---|
| ShowingContactPhone: | (800) 257-1242 |
|---|
| listAgentKeyNumeric: | 134873576 |
|---|
| numberOfDiningAreas: | 2 |
|---|
| numberOfLivingAreas: | 2 |
|---|
| showingInstructions: | Appointment Required, 2 hour notice, schedule with Broker Bay. Lockbox located on back door. Turn off lights and lock doors when finished. |
|---|
| showingRequirements: | Appointment Only, Occupied, Pet(s) on Premises, Restricted Hours, Showing Service |
|---|
| streetNumberNumeric: | 2109 |
|---|
| elementarySchoolName: | Carson |
|---|
| listAgentMlsProvider: | Metrotex Association Of Realtors |
|---|
| listOfficeKeyNumeric: | 15506063 |
|---|
| titleCompanyLocation: | 714 W Magnolia Ave, Fort Worth |
|---|
| constructionMaterials: | Siding |
|---|
| patioAndPorchFeatures: | Covered |
|---|
| propertyRoomsRoomType: | Living Room, Kitchen, Breakfast Room, Dining Room, Bedroom-Primary, Bedroom, Bedroom, Bedroom, Living Room, Office, Utility Room, Solarium/Sunrm |
|---|
| titleCompanyPreferred: | Alamo Title - Sara Clay |
|---|
| aerialPhotoAvailableYN: | yes |
|---|
| bathroomsTotalInterger: | 2 |
|---|
| listOfficeManagerMlsid: | 0576017 |
|---|
| listOfficeManagerPhone: | 214-872-0872 |
|---|
| propertyRoomsRoomLevel: | 1, 1, 1, 1, 1, 1, 1, 1, 1, 1, 1, 1 |
|---|
| propertyRoomsRoomWidth: | 20, 10, 12, 11, 21, 11, 10, 10, 14, 11, 7, 7 |
|---|
| accessibilityFeaturesYN: | no |
|---|
| propertyRoomsRoomLength: | 19, 12, 12, 12, 16, 12, 11, 11, 11, 11, 9, 16 |
|---|
| listOfficeManagerLicense: | 0576017 |
|---|
| listAgentTextingAllowedYN: | yes |
|---|
| propertyRoomsRoomFeatures: | Built-in Cabinets,Fireplace, Breakfast Bar,Walk-in Pantry, , , Dual Sinks,Garden Tub,Separate Shower,Walk-in Closet(s), , , , , , Built-in Cabinets,Separate Utility Room, |
|---|
| consentforVisitorstoRecord: | None |
|---|
| municipalUtilityDistrictYN: | no |
|---|
| ratioCurrentPriceByLotSize: | 151133.50126 |
|---|
| ratioListPriceByLotSizeAcr: | 151133.50126 |
|---|
| coListAgentTextingAllowedYN: | no |
|---|
| listOfficeManagerKeyNumeric: | 15565561 |
|---|
| propertyRoomsRoomDimensions: | 19 x 20, 12 x 10, 12 x 12, 12 x 11, 16 x 21, 12 x 11, 11 x 10, 11 x 10, 11 x 14, 11 x 11, 9 x 7, 16 x 7 |
|---|
| smartHomeFeaturesApporPassYN: | no |
|---|
| internetAutomatedValuationDis: | yes |
|---|
| noticeSurveillanceDevicesPres: | Audio, Video |
|---|




































