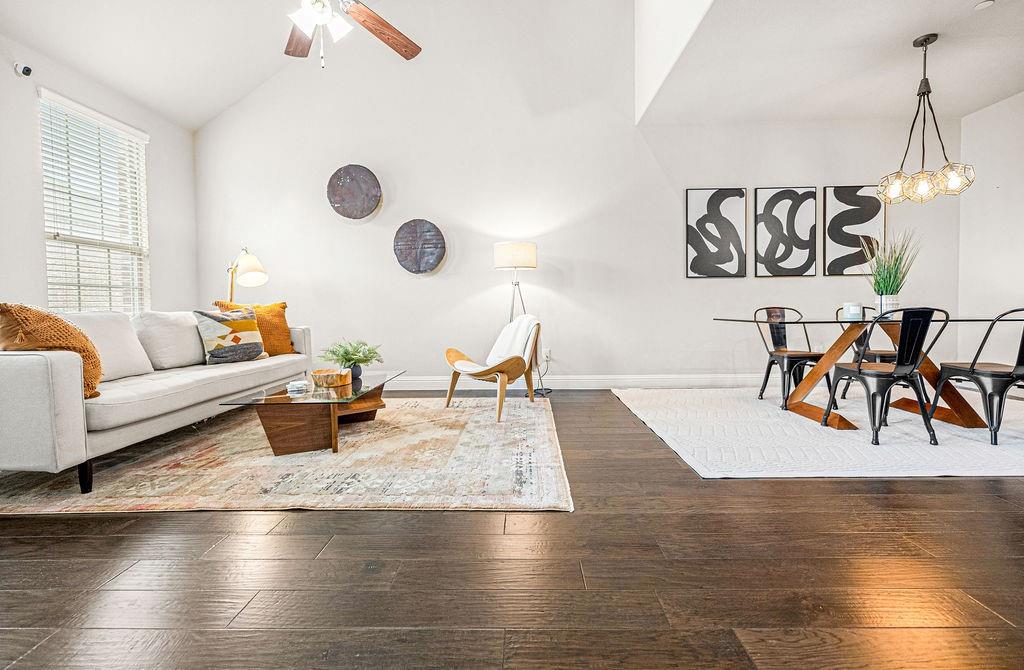| roof: | Composition |
|---|
| vtURL: | https://www.propertypanorama.com/instaview/ntreis/20333881 |
|---|
| levels: | Multi/Split |
|---|
| poolYN: | no |
|---|
| taxLot: | 18 |
|---|
| cooling: | Ceiling Fan(s), Central Air, Electric |
|---|
| country: | United States |
|---|
| fencing: | None |
|---|
| heating: | Central, Natural Gas |
|---|
| lotSize: | Less Than .5 Acre (not Zero) |
|---|
| flooring: | Carpet, Ceramic Tile, Wood |
|---|
| garageYN: | yes |
|---|
| loanType: | Treat As Clear |
|---|
| taxBlock: | A |
|---|
| mlsStatus: | Closed |
|---|
| ownerName: | Owner of Record |
|---|
| utilities: | City Sewer, City Water |
|---|
| appliances: | Dishwasher, Disposal, Electric Range, Gas Cooktop, Gas Water Heater, Microwave |
|---|
| basementYN: | no |
|---|
| directions: | From Dallas North Tollway North; Take W Park Blvd turns into E Hebron Pkwy, Rt on Charles St, Rt on Troutt; House on Left |
|---|
| docboxGuid: | 0E268337-5CBE-440F-A20D-1E459A7CFCEE |
|---|
| possession: | Closing/Funding |
|---|
| lockBoxType: | Blue BT LE |
|---|
| lotFeatures: | Few Trees, Interior Lot, No Backyard Grass, Subdivision |
|---|
| lotSizeArea: | 0.028 |
|---|
| propertyKey: | 48121|R533531|1|140025958 |
|---|
| syndicateTo: | Homes.com, Members IDX Websites, NTREIS Translator, Realtor.com, Realtors Property Resource, Syndicate Listing |
|---|
| garageSpaces: | 2 |
|---|
| keyboxNumber: | 99999 |
|---|
| listingTerms: | Cash, Conventional, FHA, VA Loan |
|---|
| lotSizeUnits: | Acres |
|---|
| parcelNumber: | R533531 |
|---|
| coveredSpaces: | 2 |
|---|
| propertyMatch: | APN |
|---|
| unexemptTaxes: | 7632 |
|---|
| usPropertyMui: | 410328895 |
|---|
| willSubdivide: | No |
|---|
| associationFee: | 278 |
|---|
| buyerFinancing: | Conventional |
|---|
| highSchoolName: | Hebron |
|---|
| previousStatus: | Pending |
|---|
| schoolDistrict: | Lewisville ISD |
|---|
| associationType: | Mandatory |
|---|
| fireplacesTotal: | 1 |
|---|
| laundryFeatures: | Electric Dryer Hookup, Full Size W/D Area |
|---|
| listMlsProvider: | Metrotex Association Of Realtors |
|---|
| parkingFeatures: | Garage, Garage Door Opener, Garage Faces Rear |
|---|
| structuralStyle: | Condo/Townhome |
|---|
| transactionType: | For Sale |
|---|
| attachedGarageYN: | yes |
|---|
| elementarySchool: | Indian Creek |
|---|
| exteriorFeatures: | Covered Patio/Porch |
|---|
| interiorFeatures: | Cable TV Available, Decorative Lighting, Dry Bar, Flat Screen Wiring, High Speed Internet Available, Multiple Staircases, Sound System Wiring |
|---|
| listingAgentName: | Beaux Olaiya |
|---|
| middleSchoolName: | Arbor Creek |
|---|
| secondMortgageYN: | no |
|---|
| securityFeatures: | Burglar, Carbon Monoxide Detector(s), Fire Alarm, Fire Sprinkler System, Prewired, Security Service, Security System, Security System Owned, Smoke Detector(s) |
|---|
| sellingAgentName: | Maureen Tedesco |
|---|
| yearBuiltDetails: | Preowned |
|---|
| fireplaceFeatures: | Gas Starter |
|---|
| foundationDetails: | Slab |
|---|
| geocodeConfidence: | High |
|---|
| listOfficeManager: | Subhi Gharbieh |
|---|
| listingOfficeName: | G+a Real Estate |
|---|
| lotSizeSquareFeet: | 1219.68 |
|---|
| sellingOfficeName: | Re/max Four Corners |
|---|
| titleCompanyPhone: | 214-219-7300 |
|---|
| architecturalStyle: | Split Level, Traditional |
|---|
| coListingAgentName: | Ashton Rueb |
|---|
| propertyAttachedYN: | no |
|---|
| showingContactType: | Occupant |
|---|
| ShowingContactPhone: | (800) 257-1242 |
|---|
| listAgentKeyNumeric: | 75679284 |
|---|
| numberOfDiningAreas: | 1 |
|---|
| numberOfLivingAreas: | 1 |
|---|
| showingRequirements: | Go (Appt Svc Only) |
|---|
| streetNumberNumeric: | 2773 |
|---|
| taxLegalDescription: | THE SHOPS AT PRESTONWOOD PH 1 BLK A LOT 18 |
|---|
| elementarySchoolName: | Indian Creek |
|---|
| expirationDateOption: | 2023-06-20T00:00:00+00:00 |
|---|
| greenEnergyEfficient: | 12 inch+ Attic Insulation, Appliances, Insulation |
|---|
| hoaManagementCompany: | The Shops at Prestonwood HOA |
|---|
| listAgentMlsProvider: | Metrotex Association Of Realtors |
|---|
| listOfficeKeyNumeric: | 15506063 |
|---|
| purchaseContractDate: | 2023-06-15T00:00:00+00:00 |
|---|
| titleCompanyLocation: | 2400 Dallas PKWY, Plano |
|---|
| constructionMaterials: | Brick, Rock/Stone |
|---|
| docBoxNumMlsDocuments: | 1 |
|---|
| patioAndPorchFeatures: | Covered |
|---|
| propertyRoomsRoomType: | Living Room, Bedroom-Primary, Kitchen, Dining Room, Bedroom, Bedroom, Utility Room |
|---|
| titleCompanyPreferred: | Capital Title - Tiffany H |
|---|
| associationFeeIncludes: | Full Use of Facilities, Insurance, Maintenance Grounds, Maintenance Structure, Management Fees |
|---|
| bathroomsTotalInterger: | 4 |
|---|
| listOfficeManagerMlsid: | 0576017 |
|---|
| listOfficeManagerPhone: | 214-872-0872 |
|---|
| propertyRoomsRoomLevel: | 2, 2, 2, 2, 1, 3, 1 |
|---|
| propertyRoomsRoomWidth: | 17, 13, 9, 11, 14, 23, 7 |
|---|
| accessibilityFeaturesYN: | no |
|---|
| associationFeeFrequency: | Monthly |
|---|
| buyerAgencyCompensation: | 3 |
|---|
| propertyRoomsRoomLength: | 13, 15, 14, 9, 11, 15, 5 |
|---|
| listOfficeManagerLicense: | 0576017 |
|---|
| hoaManagementCompanyPhone: | 469-900-8675 |
|---|
| propertyRoomsRoomFeatures: | , Dual Sinks,Garden Tub,Hollywood Bath,Separate Shower,Walk-in Closet(s), Breakfast Bar,Built-in Cabinets,Eat-in Kitchen,Natural Stone/Granite Type,Solid Surface/Non-Natural Type, , Walk-in Closet(s), Split Bedrooms,Walk-in Closet(s), Separate Utility Room |
|---|
| dualVariableCompensationYN: | no |
|---|
| municipalUtilityDistrictYN: | no |
|---|
| ratioClosePriceByLotSizeAc: | 17142857.14286 |
|---|
| ratioCurrentPriceByLotSize: | 17142857.14286 |
|---|
| ratioListPriceByLotSizeAcr: | 17321428.57143 |
|---|
| docBoxModificationTimestamp: | 2023-05-19T16:18:07+00:00 |
|---|
| listOfficeManagerKeyNumeric: | 15565561 |
|---|
| propertyRoomsRoomDimensions: | 13 x 17, 15 x 13, 14 x 9, 9 x 11, 11 x 14, 15 x 23, 5 x 7 |
|---|
| smartHomeFeaturesApporPassYN: | no |
|---|
| internetAutomatedValuationDis: | no |
|---|
| thirdPartyAssistanceProgramYN: | no |
|---|

