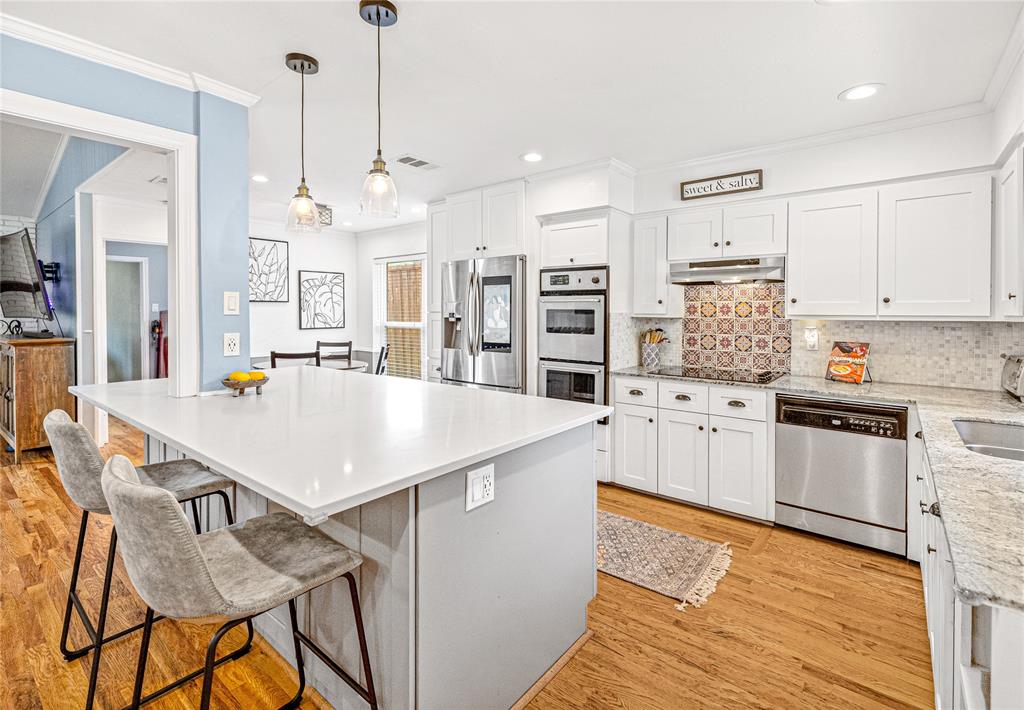| roof: | Composition |
|---|
| vtURL: | https://www.propertypanorama.com/instaview/ntreis/20321172 |
|---|
| levels: | One |
|---|
| poolYN: | yes |
|---|
| taxLot: | 6 |
|---|
| cooling: | Ceiling Fan(s), Central Air, Electric, Wall/Window Unit(s) |
|---|
| country: | United States |
|---|
| fencing: | Gate, Wood |
|---|
| heating: | Central, Natural Gas |
|---|
| lotSize: | Less Than .5 Acre (not Zero) |
|---|
| flooring: | Carpet, Ceramic Tile, Wood |
|---|
| garageYN: | no |
|---|
| loanType: | Treat As Clear |
|---|
| taxBlock: | 11819 |
|---|
| mlsStatus: | Closed |
|---|
| ownerName: | See Owner of Record |
|---|
| utilities: | City Sewer, City Water, Curbs |
|---|
| appliances: | Dishwasher, Disposal, Electric Cooktop, Electric Oven, Gas Water Heater, Double Oven |
|---|
| basementYN: | no |
|---|
| directions: | NORTH OF ARAPAHO BETWEEN MEANDERING AND SPRING CREEK |
|---|
| docboxGuid: | 36632DB8-BF98-4F1E-98CA-3873FFBE577B |
|---|
| possession: | Closing/Funding |
|---|
| lockBoxType: | Blue BT LE |
|---|
| lotFeatures: | Few Trees, Interior Lot, Landscaped, Sprinkler System, Subdivision |
|---|
| lotSizeArea: | 0.2 |
|---|
| propertyKey: | 48113|00000797848000000|1|9318795 |
|---|
| syndicateTo: | Homes.com, Members IDX Websites, NTREIS Translator, Realtor.com, Realtors Property Resource, Syndicate Listing |
|---|
| keyboxNumber: | 999999 |
|---|
| listingTerms: | Cash, Conventional, FHA, VA Loan |
|---|
| lotSizeUnits: | Acres |
|---|
| parcelNumber: | 00000797848000000 |
|---|
| poolFeatures: | Gunite, In Ground, Pool/Spa Combo, Salt Water, Water Feature |
|---|
| carportSpaces: | 2 |
|---|
| coveredSpaces: | 2 |
|---|
| propertyMatch: | APN |
|---|
| unexemptTaxes: | 10491 |
|---|
| usPropertyMui: | 410794041 |
|---|
| willSubdivide: | No |
|---|
| buyerFinancing: | Conventional |
|---|
| highSchoolName: | Pearce |
|---|
| previousStatus: | Pending |
|---|
| schoolDistrict: | Richardson ISD |
|---|
| associationType: | None |
|---|
| fireplacesTotal: | 1 |
|---|
| laundryFeatures: | Electric Dryer Hookup, Full Size W/D Area, Washer Hookup |
|---|
| listMlsProvider: | Metrotex Association Of Realtors |
|---|
| parkingFeatures: | Carport, Converted Garage |
|---|
| structuralStyle: | Single Detached |
|---|
| transactionType: | For Sale |
|---|
| elementarySchool: | Bowie |
|---|
| exteriorFeatures: | Rain Gutters |
|---|
| interiorFeatures: | Cable TV Available, High Speed Internet Available |
|---|
| listingAgentName: | Beaux Olaiya |
|---|
| secondMortgageYN: | no |
|---|
| securityFeatures: | Burglar, Carbon Monoxide Detector(s), Security System, Smoke Detector(s) |
|---|
| sellingAgentName: | Kim Cunningham |
|---|
| yearBuiltDetails: | Preowned |
|---|
| fireplaceFeatures: | Brick, Gas Starter |
|---|
| foundationDetails: | Slab |
|---|
| geocodeConfidence: | High |
|---|
| listOfficeManager: | Subhi Gharbieh |
|---|
| listingOfficeName: | G+a Real Estate |
|---|
| lotSizeSquareFeet: | 8712 |
|---|
| sellingOfficeName: | Ebby Halliday, Realtors |
|---|
| titleCompanyPhone: | (214) 219-7300 |
|---|
| architecturalStyle: | Traditional |
|---|
| coListingAgentName: | John Nolan |
|---|
| propertyAttachedYN: | no |
|---|
| showingContactType: | Occupant |
|---|
| ShowingContactPhone: | (817) 858-0055 |
|---|
| listAgentKeyNumeric: | 75679284 |
|---|
| numberOfDiningAreas: | 2 |
|---|
| numberOfLivingAreas: | 2 |
|---|
| sellerContributions: | 8500 |
|---|
| showingRequirements: | Appointment Only |
|---|
| streetNumberNumeric: | 7630 |
|---|
| taxLegalDescription: | RICHARDSON HEIGHTS ESTS WEST REV BLK 11/8196 |
|---|
| elementarySchoolName: | Bowie |
|---|
| expirationDateOption: | 2023-05-26T00:00:00+00:00 |
|---|
| juniorHighSchoolName: | Parkhill |
|---|
| listAgentMlsProvider: | Metrotex Association Of Realtors |
|---|
| listOfficeKeyNumeric: | 15506063 |
|---|
| purchaseContractDate: | 2023-05-23T00:00:00+00:00 |
|---|
| titleCompanyLocation: | 2400 Dallas Pkwy, Plano, TX |
|---|
| constructionMaterials: | Brick |
|---|
| docBoxNumMlsDocuments: | 3 |
|---|
| propertyRoomsRoomType: | Primary Bedrm, Bedroom, Bedroom, Living Room, Bonus Room, Kitchen, Breakfast Room, Dining Room |
|---|
| titleCompanyPreferred: | Capital Title - Tiffany H |
|---|
| bathroomsTotalInterger: | 3 |
|---|
| listOfficeManagerMlsid: | 0576017 |
|---|
| listOfficeManagerPhone: | 214-872-0872 |
|---|
| propertyRoomsRoomLevel: | 1, 1, 1, 1, 1, 1, 1, 1 |
|---|
| propertyRoomsRoomWidth: | 15, 10, 10, 18, 14, 9, 9, 10 |
|---|
| accessibilityFeaturesYN: | no |
|---|
| buyerAgencyCompensation: | 3 |
|---|
| propertyRoomsRoomLength: | 15, 10, 8, 17, 18, 13, 9, 11 |
|---|
| listOfficeManagerLicense: | 0576017 |
|---|
| propertyRoomsRoomFeatures: | Built-in Cabinets,Jetted Tub,Linen Closet,Separate Shower,Walk-in Closet(s), , , , , Eat-in Kitchen,Granite/Granite Type Countertop, , |
|---|
| dualVariableCompensationYN: | no |
|---|
| municipalUtilityDistrictYN: | no |
|---|
| ratioClosePriceByLotSizeAc: | 2700000 |
|---|
| ratioCurrentPriceByLotSize: | 2700000 |
|---|
| ratioListPriceByLotSizeAcr: | 2700000 |
|---|
| coListAgentTextingAllowedYN: | yes |
|---|
| docBoxModificationTimestamp: | 2023-05-12T12:20:15+00:00 |
|---|
| listOfficeManagerKeyNumeric: | 15565561 |
|---|
| propertyRoomsRoomDimensions: | 15 x 15, 10 x 10, 8 x 10, 17 x 18, 18 x 14, 13 x 9, 9 x 9, 11 x 10 |
|---|
| smartHomeFeaturesApporPassYN: | no |
|---|
| internetAutomatedValuationDis: | no |
|---|
| thirdPartyAssistanceProgramYN: | no |
|---|

