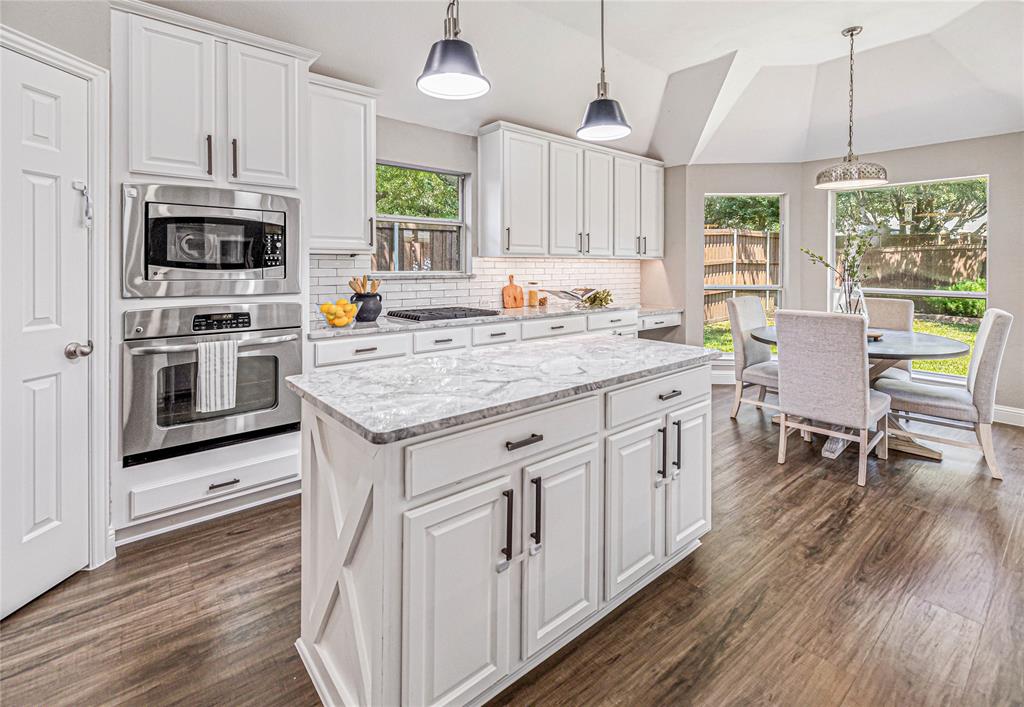| roof: | Composition |
|---|
| vtURL: | https://www.propertypanorama.com/instaview/ntreis/20704476 |
|---|
| levels: | One |
|---|
| poolYN: | no |
|---|
| taxLot: | 24 |
|---|
| cooling: | Ceiling Fan(s), Central Air, Electric |
|---|
| country: | United States |
|---|
| heating: | Central, Natural Gas |
|---|
| lotSize: | Less Than .5 Acre (not Zero) |
|---|
| garageYN: | yes |
|---|
| loanType: | Treat As Clear |
|---|
| taxBlock: | D |
|---|
| mlsStatus: | Closed |
|---|
| ownerName: | See Tax |
|---|
| utilities: | City Sewer, City Water, Sidewalk |
|---|
| appliances: | Dishwasher, Disposal, Gas Cooktop, Vented Exhaust Fan |
|---|
| basementYN: | no |
|---|
| directions: | Please use GPS |
|---|
| docboxGuid: | A274B993-E53C-4321-9823-071888312690 |
|---|
| possession: | Closing/Funding |
|---|
| garageWidth: | 20 |
|---|
| lockBoxType: | Blue BT LE |
|---|
| lotFeatures: | Few Trees, Interior Lot, Landscaped |
|---|
| lotSizeArea: | 0.2 |
|---|
| propertyKey: | 48085|R333100D02401|1|46812463 |
|---|
| syndicateTo: | Homes.com, Members IDX Websites, NTREIS Translator, Realtor.com, Realtors Property Resource, Syndicate Listing |
|---|
| garageLength: | 20 |
|---|
| garageSpaces: | 2 |
|---|
| keyboxNumber: | n/a |
|---|
| lotSizeUnits: | Acres |
|---|
| occupantType: | Vacant |
|---|
| parcelNumber: | R333100D02401 |
|---|
| coveredSpaces: | 2 |
|---|
| propertyMatch: | Address |
|---|
| unexemptTaxes: | 7195 |
|---|
| usPropertyMui: | 411712161 |
|---|
| willSubdivide: | No |
|---|
| associationFee: | 500 |
|---|
| buyerFinancing: | Conventional |
|---|
| highSchoolName: | Memorial |
|---|
| previousStatus: | Pending |
|---|
| schoolDistrict: | Frisco ISD |
|---|
| associationType: | Mandatory |
|---|
| fireplacesTotal: | 1 |
|---|
| laundryFeatures: | Utility Room, Full Size W/D Area |
|---|
| listMlsProvider: | Metrotex Association Of Realtors |
|---|
| parkingFeatures: | Garage, Garage Faces Rear |
|---|
| structuralStyle: | Single Detached |
|---|
| transactionType: | For Sale |
|---|
| attachedGarageYN: | yes |
|---|
| elementarySchool: | Rogers |
|---|
| exteriorFeatures: | Rain Gutters |
|---|
| interiorFeatures: | Eat-in Kitchen, Kitchen Island, Pantry, Walk-In Closet(s) |
|---|
| listingAgentName: | Beaux Olaiya |
|---|
| middleSchoolName: | Staley |
|---|
| secondMortgageYN: | no |
|---|
| sellingAgentName: | Nicole Kern |
|---|
| yearBuiltDetails: | Preowned |
|---|
| fireplaceFeatures: | Gas Starter |
|---|
| foundationDetails: | Slab |
|---|
| geocodeConfidence: | High |
|---|
| listOfficeManager: | Subhi Gharbieh |
|---|
| listingOfficeName: | Roots Brokerage |
|---|
| lotSizeSquareFeet: | 8712 |
|---|
| sellingOfficeName: | Monument Realty |
|---|
| titleCompanyPhone: | 817-329-1501 |
|---|
| architecturalStyle: | Traditional |
|---|
| coListingAgentName: | Bryndon Fitzgerald |
|---|
| listSourceOriginal: | Matrix |
|---|
| propertyAttachedYN: | no |
|---|
| ShowingContactPhone: | (800) 257-1242 |
|---|
| listAgentKeyNumeric: | 75679284 |
|---|
| numberOfDiningAreas: | 2 |
|---|
| numberOfLivingAreas: | 2 |
|---|
| sellerContributions: | 1950 |
|---|
| showingInstructions: | Please schedule showings through BrokerBay |
|---|
| showingRequirements: | Showing Service |
|---|
| streetNumberNumeric: | 8420 |
|---|
| taxLegalDescription: | PRESTON HIGHLANDS NORTH PHASE 1 (CFR), BLK D, |
|---|
| elementarySchoolName: | Rogers |
|---|
| expirationDateOption: | 2024-09-06T00:00:00+00:00 |
|---|
| hoaManagementCompany: | RTI/CMA |
|---|
| listAgentMlsProvider: | Metrotex Association Of Realtors |
|---|
| listOfficeKeyNumeric: | 15506063 |
|---|
| purchaseContractDate: | 2024-09-01T00:00:00+00:00 |
|---|
| titleCompanyLocation: | 601 Zena Rucker Rd #107, South |
|---|
| constructionMaterials: | Brick |
|---|
| docBoxNumMlsDocuments: | 2 |
|---|
| propertyRoomsRoomType: | Bedroom, Bedroom, Dining Room, Kitchen, Living Room, Bedroom, Breakfast Room, Living Room, Bedroom-Primary, Utility Room |
|---|
| titleCompanyPreferred: | Texas Title - Tracy |
|---|
| associationFeeIncludes: | Full Use of Facilities, Management Fees |
|---|
| bathroomsTotalInterger: | 3 |
|---|
| listOfficeManagerMlsid: | 0576017 |
|---|
| listOfficeManagerPhone: | 214-872-0872 |
|---|
| propertyRoomsRoomLevel: | 1, 1, 1, 1, 1, 1, 1, 1, 1, 1 |
|---|
| propertyRoomsRoomWidth: | 14, 14, 13, 14, 12, 11, 12, 20, 18, 8 |
|---|
| accessibilityFeaturesYN: | no |
|---|
| associationFeeFrequency: | Annually |
|---|
| propertyRoomsRoomLength: | 11, 12, 12, 21, 13, 11, 9, 20, 14, 6 |
|---|
| listOfficeManagerLicense: | 0576017 |
|---|
| hoaManagementCompanyPhone: | 972-943-2828 |
|---|
| listAgentTextingAllowedYN: | yes |
|---|
| propertyRoomsRoomFeatures: | , , , Eat-in Kitchen,Kitchen Island,Natural Stone/Granite Type,Walk-in Pantry, , , , , Garden Tub,Separate Shower,Separate Vanities,Walk-in Closet(s), Built-in Cabinets |
|---|
| municipalUtilityDistrictYN: | no |
|---|
| ratioClosePriceByLotSizeAc: | 2925000 |
|---|
| ratioCurrentPriceByLotSize: | 2925000 |
|---|
| ratioListPriceByLotSizeAcr: | 2995000 |
|---|
| coListAgentTextingAllowedYN: | yes |
|---|
| docBoxModificationTimestamp: | 2024-08-16T22:44:05+00:00 |
|---|
| listOfficeManagerKeyNumeric: | 15565561 |
|---|
| propertyRoomsRoomDimensions: | 11 x 14, 12 x 14, 12 x 13, 21 x 14, 13 x 12, 11 x 11, 9 x 12, 20 x 20, 14 x 18, 6 x 8 |
|---|
| smartHomeFeaturesApporPassYN: | no |
|---|
| internetAutomatedValuationDis: | no |
|---|
| thirdPartyAssistanceProgramYN: | no |
|---|

